Corporate Hangar Building Sites
The long range plan for Stafford Airport is to build larger sized hangars on sites adjacent to the runway. There are currently nine sites situated adjacent to the terminal building that are ripe for development. The airport layout plan below shows the site location in relation to the runway and existing buildings. Text and pictures below the diagram provide additional information about each hangar.
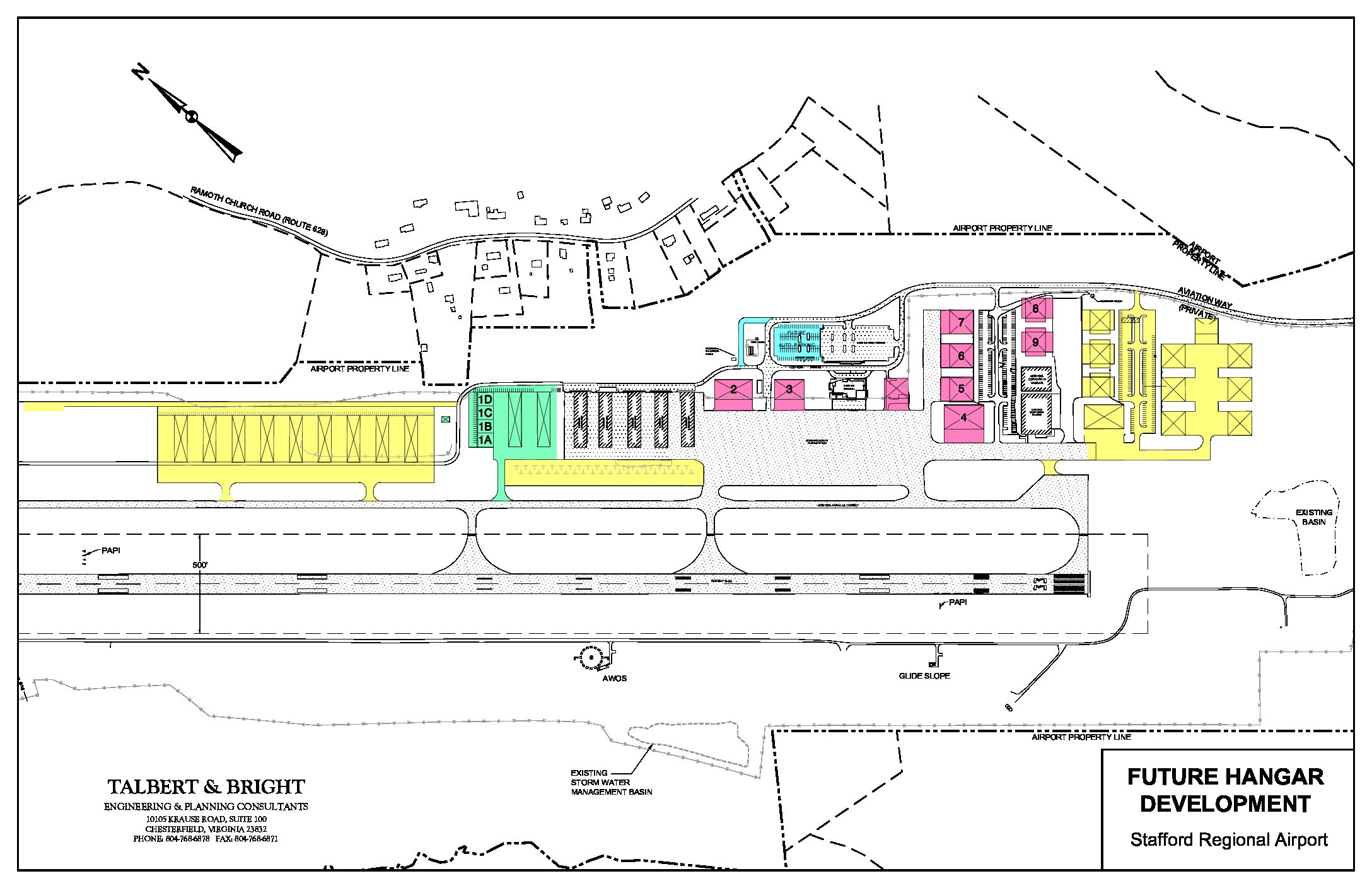
The photo at right shows the proposed locations for several buildings. From right to left, the first two rectangles indicate the placement for T-Hangars. These hangars are for private aircraft. The third, slightly larger building is a set of box hangars.
There are four separate hangars contained within this building. The jet pod on the end opens to a taxiway and is suggested as 90′ X 80′. It is intended as either a private jet hangar or a hangar for overnight jet and piston aircraft. The other three sections of the building would be slightly less than 6,000 sq ft would be used for commercial businesses, such as a paint shop, avionics or upholstery shop, or a piston maintenance facility. The black rectangles indicate parking spaces for each of the buildings.
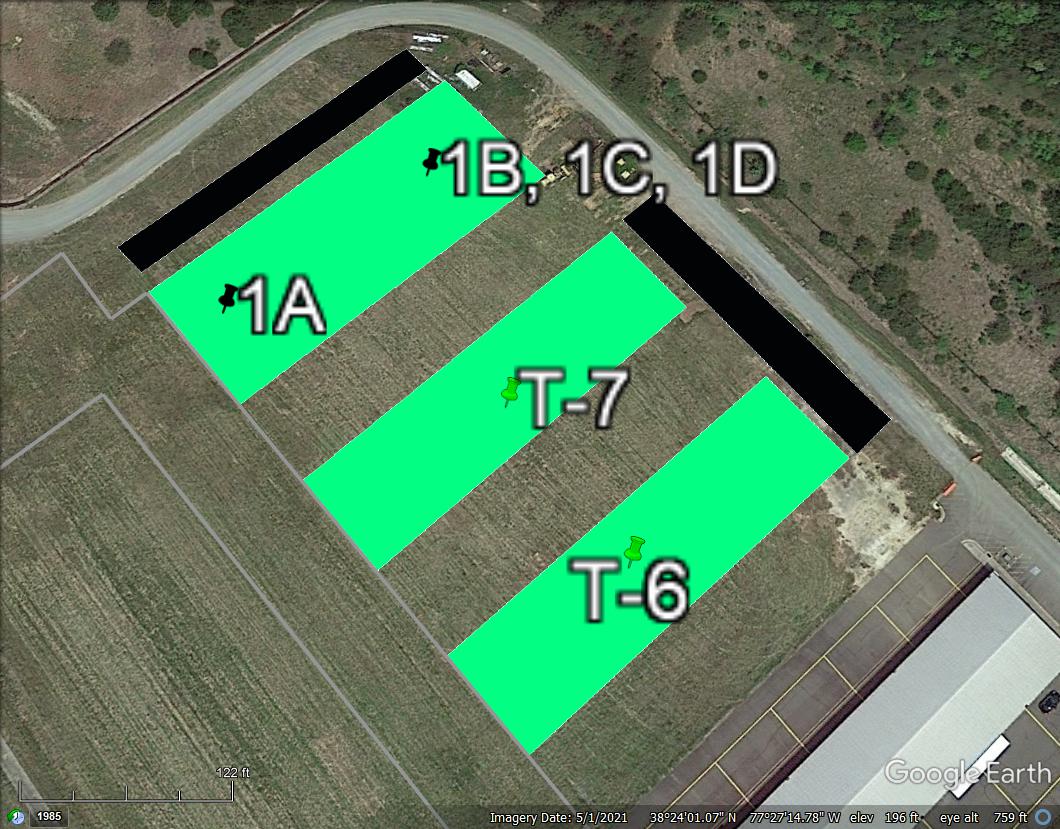
Hangars 2 and 3 sit between the terminal building and the T-Hangars, which are in close proximity to the terminal parking lot. Hangar 2, closest to the T-Hangars, is 100′ X 190′. The original building was conceptualized as a Flight School, but could be used for other, similar purposes. Hangar 3, closest to the terminal building, is designed as 100′ X 150′ maintenance building. Both enjoy access to both the land side and the air side of the airport.
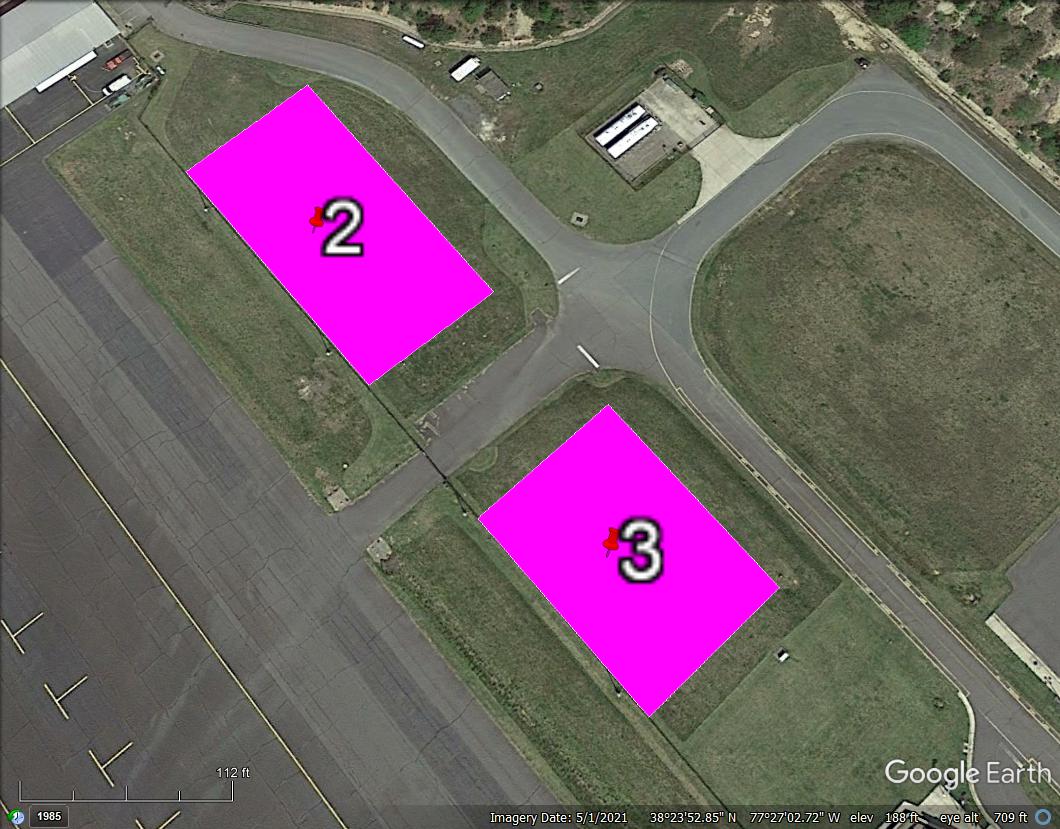
The photo to the right shows the area defined as Corporate Hangars 4, 5, 6 and 7. In the center of the picture are three brown squares where the road is located and which are conceptualized as 120′ X 120′ hangars. The hangar doors would open to the upper left onto the existing taxiway. The last hangar opening toward the taxiway is proposed as a 120′ X 200′ building. The white outline designates the parking lot for the four hangars. There is existing water, sewer, three phase power to the existing buildings on the left, and fiber optic lines are scheduled for installation.
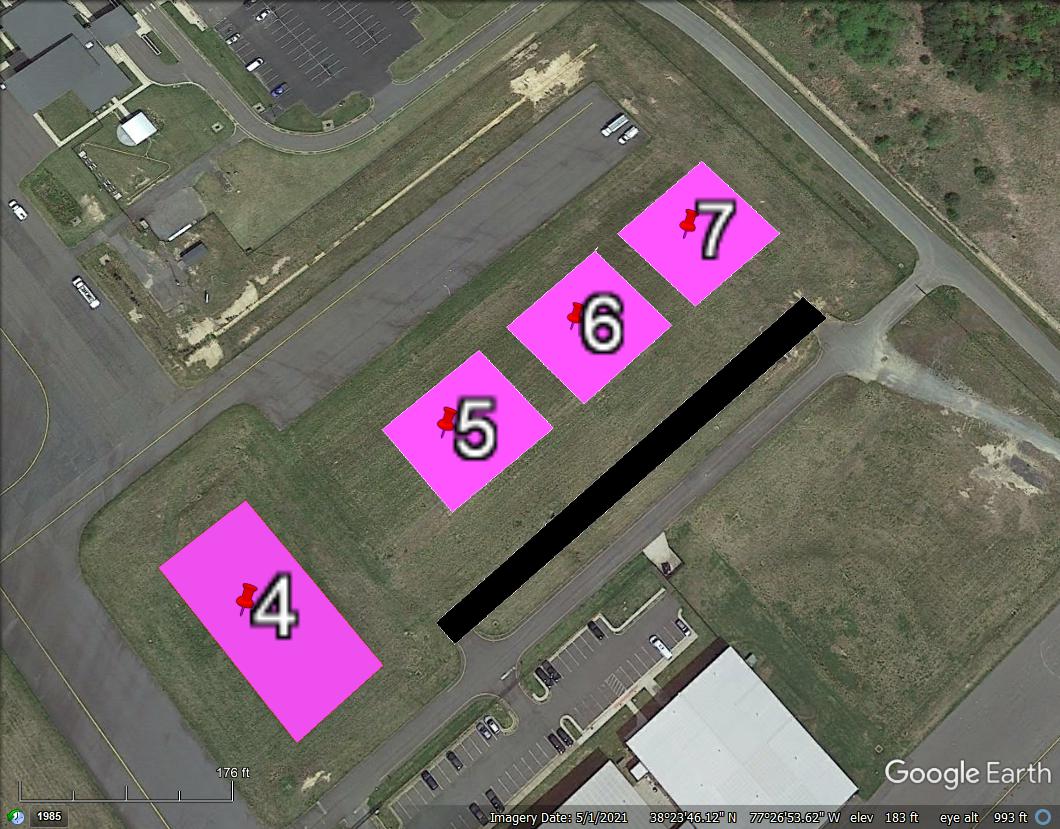
Hangars 8 and 9 shown in the photo at right as 120′ X 100′ buildings. Located adjacent to the hangars above, these two sites have access to the same utilities. The area in black indicates the parking lot. The hangar doors would open to the bottom right of the picture with access to the existing apron.
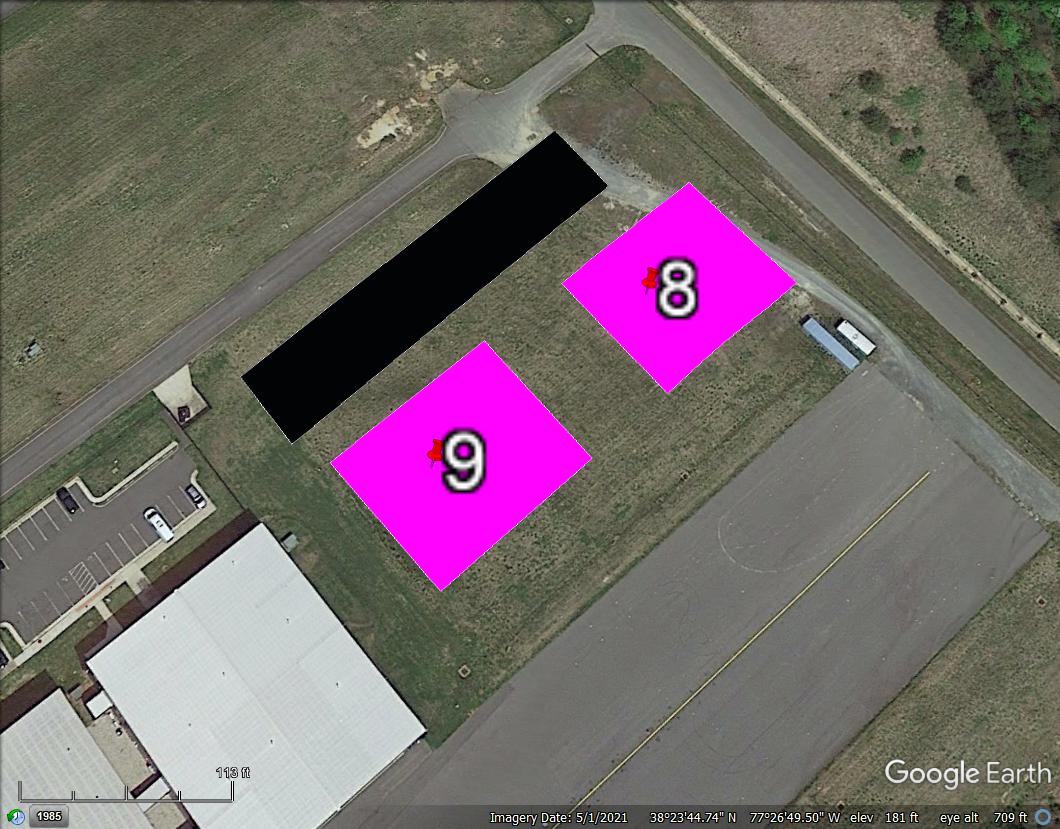
Stafford Regional Airport
95 Aviation Way, Fredericksburg, VA 22406
Phone: (540) 658-1212
